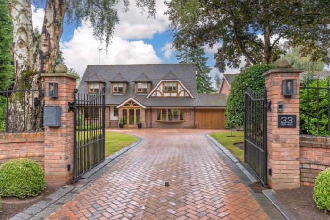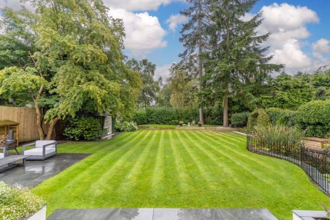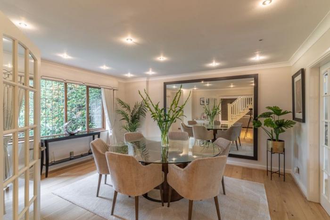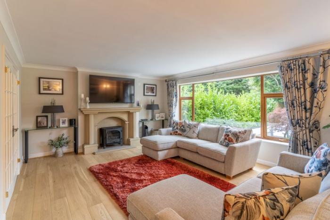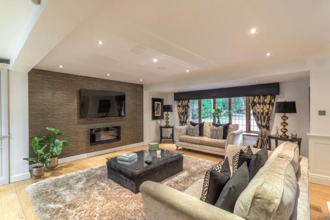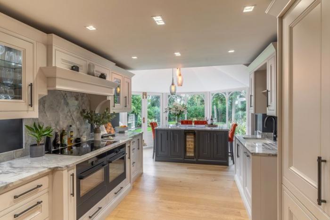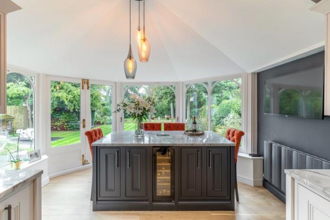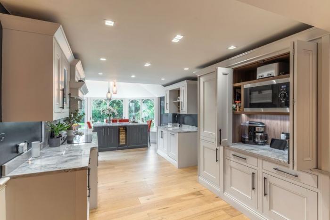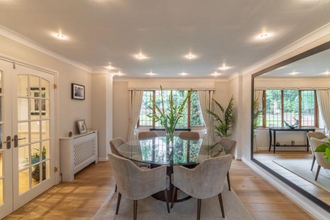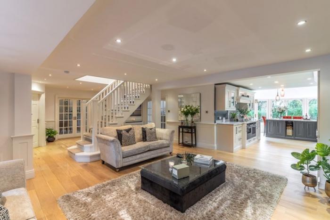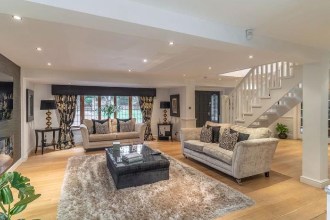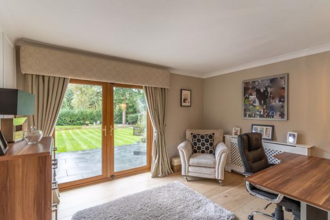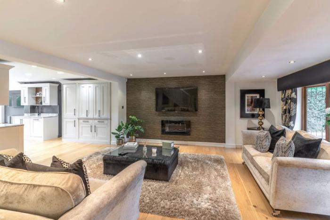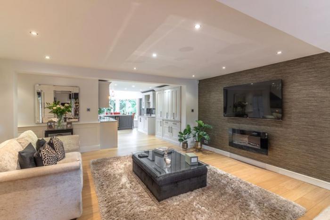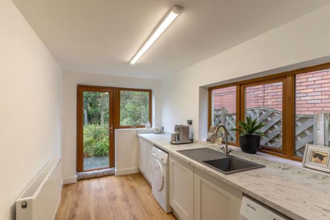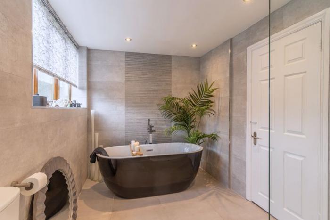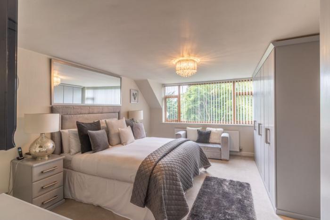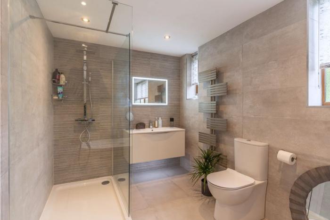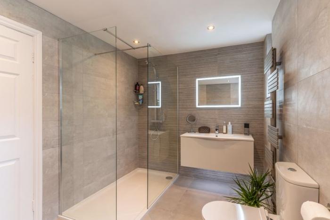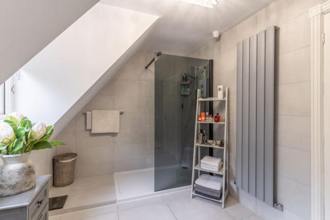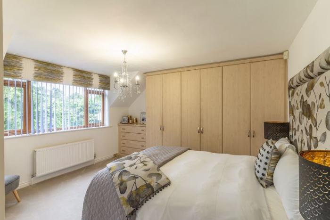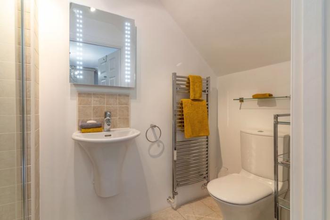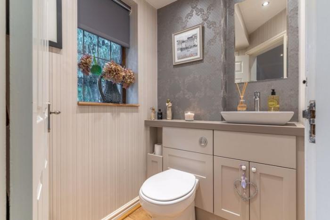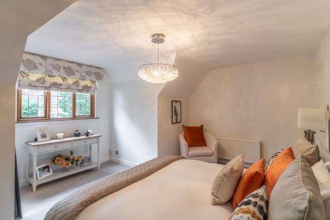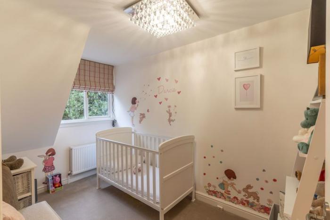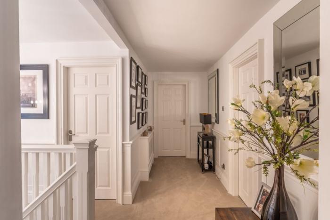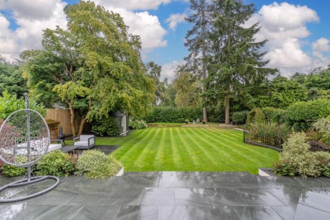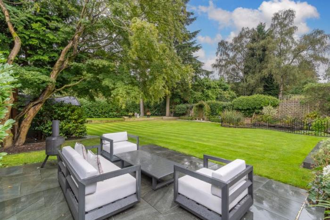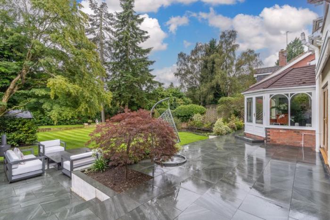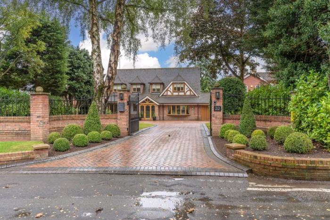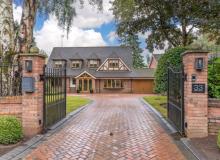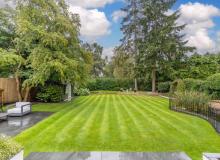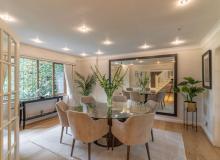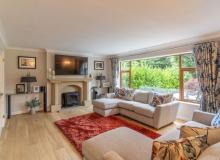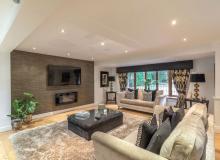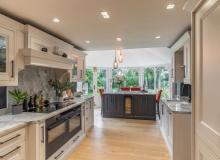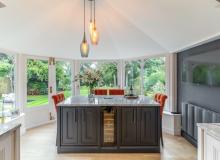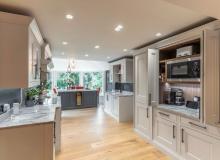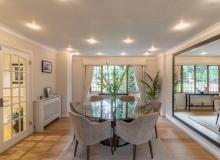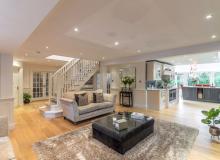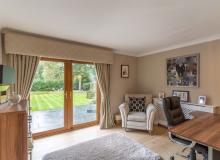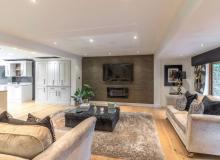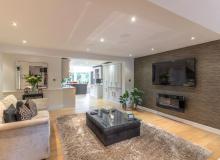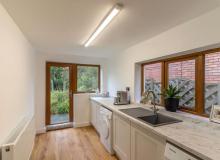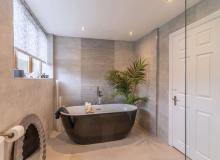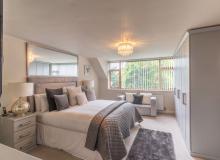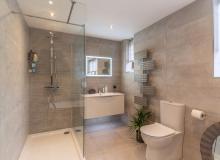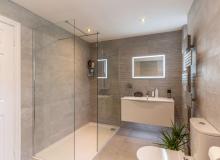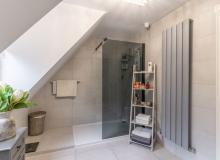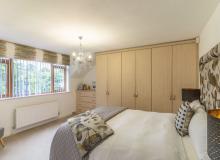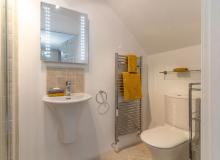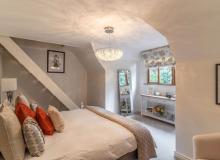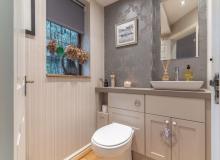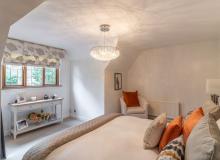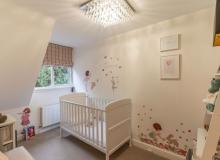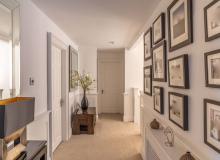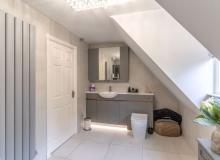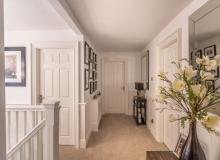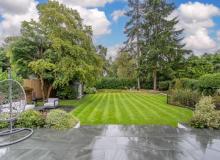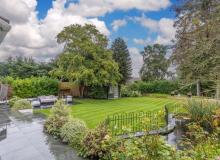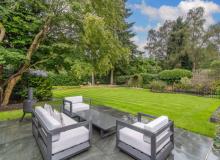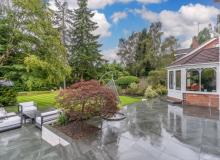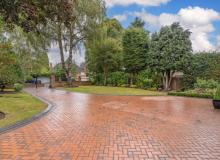4 BedDetachedHouse
Overview
Available for the first time in over a quarter of a century, High Mead is a detached, executive family residence, offering superior, and unrivalled gated frontage. Located in the highly sort after area in Wightwick which is classed as one of the towns premier addresses, this substantial well designed property offers spacious accommodation throughout and has been sympathetically remodelled by the current owner to create free-flowing and well-lit rooms. Elegantly sat back from the road, enclosed by mature shrubs and trees the elegant property occupies a large plot and offers quality throughout with high class fittings and superb contemporary décor. Viewing is highly recommended to appreciate the high level of finish and detail.
Details
Location Perton Road is on the western fringe of Wolverhampton and is one of the most highly regarded roads in the area. All amenities are within convenient reach with shopping facilities in Compton, Tettenhall Wood, Tettenhall Village and Perton centre. There is a wide range of schools in both sectors which include the Wolverhampton Grammar School, Wolverhampton Girls High School, Tettenhall College, Newbridge Preparatory School and Birchfield Preparatory School.
AccommodationThe ground floor comprises spacious open plan accommodation with oak flooring throughout, benefiting from a cloakroom with built-in vanity furniture, large entertaining living room area which flows into the kitchen/breakfast room which enjoys high quality hand crafted base and wall units with quartz tops, a range of quality appliances, tasteful island with chilled wine rack and power plugs, overlooks and has access to the rear garden. Further access to the utility which has plumbing and space for appliances and door to garage. There are a further three reception rooms, with one being the formal living room, having a feature stone surround and multi fuel burner, dining/sitting room, office/snug with doors to the rear patio. Oak stairs rise from the hallway to first floor landing where the principal suite benefits from fitted wardrobes and a high-quality en-suite, there are three further bedrooms with one having an additional en-suite and all having fitted wardrobes, a further luxury family bathroom serves the remaining bedrooms. On the second floor is extremely useful study/storage room with velux windows. To the rear of the property is a vast porcelain tiled patio area with stairs leading down to the generous lawn, which has been sectioned for ease with perimeter fencing and pond with safety railings. The rear garden has a variety of mature trees and shrub borders. To the front of the property are privacy electric gates with feature wall and topiary hedges, large block paved driveway for numerous vehicles.
NOTEThe agent has not been able to verify the availability and nature of services. All interested parties should obtain verification through their solicitor or surveyor before entering a legal commitment to purchase.
Please note that our room sizes are quoted in metres to the nearest one tenth of a metre on a wall to wall basis. The imperial equivalent (included in brackets) is only intended as an approximate guide. We have not tested the services, equipment or appliances in this property; also, please note that any fixture, fittings or apparatus not specifically referred to in these details, is not included in the sale, even if they appear in any internal photographs. You are advised to commission appropriate investigations and ensure your solicitor verifies what is included in the sale, before entering a legal commitment to purchase. While we try to make our sales details accurate and reliable,Spencer & Jakeman does not give, nor does any Officer or employee have authority to give, any warranty as to the accuracy of any statement, written, verbal or visual. You should not rely on any information contained in these details when deciding whether to view or purchase.


